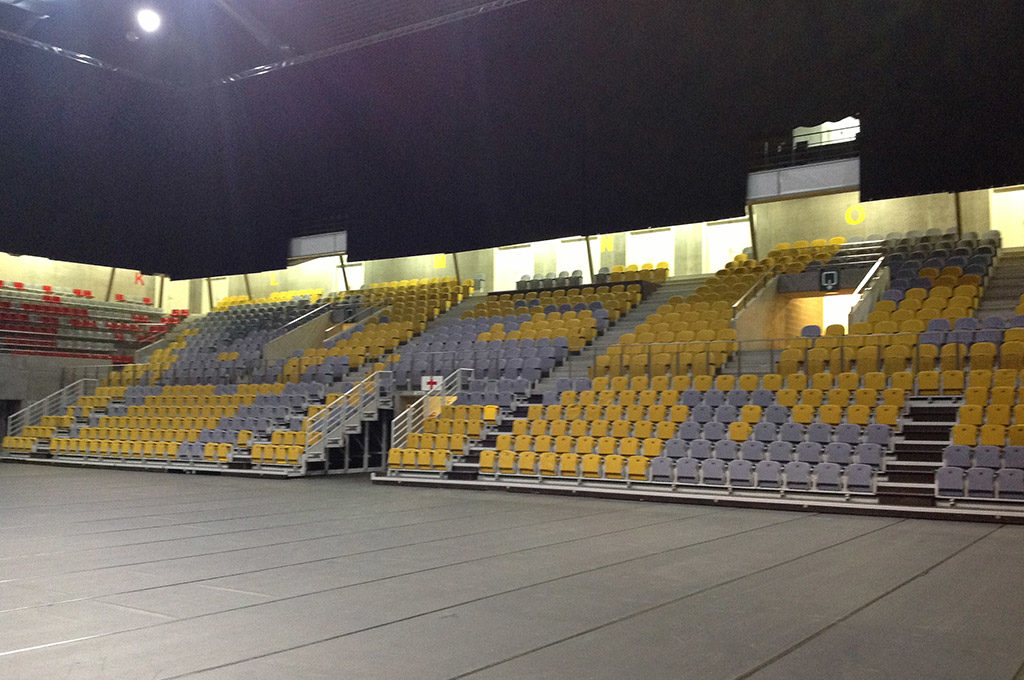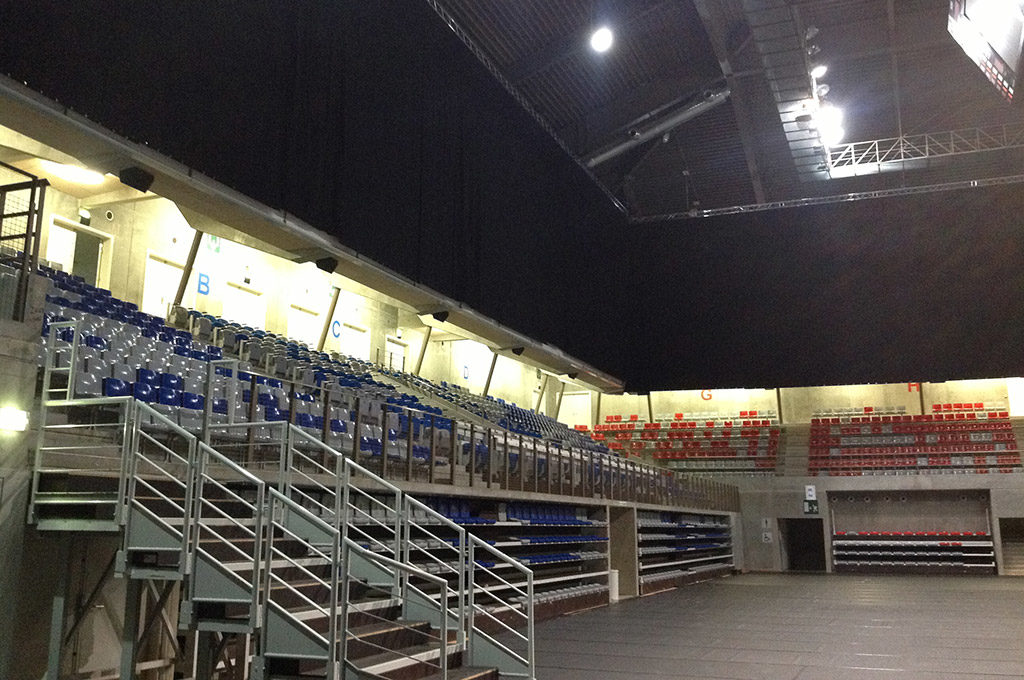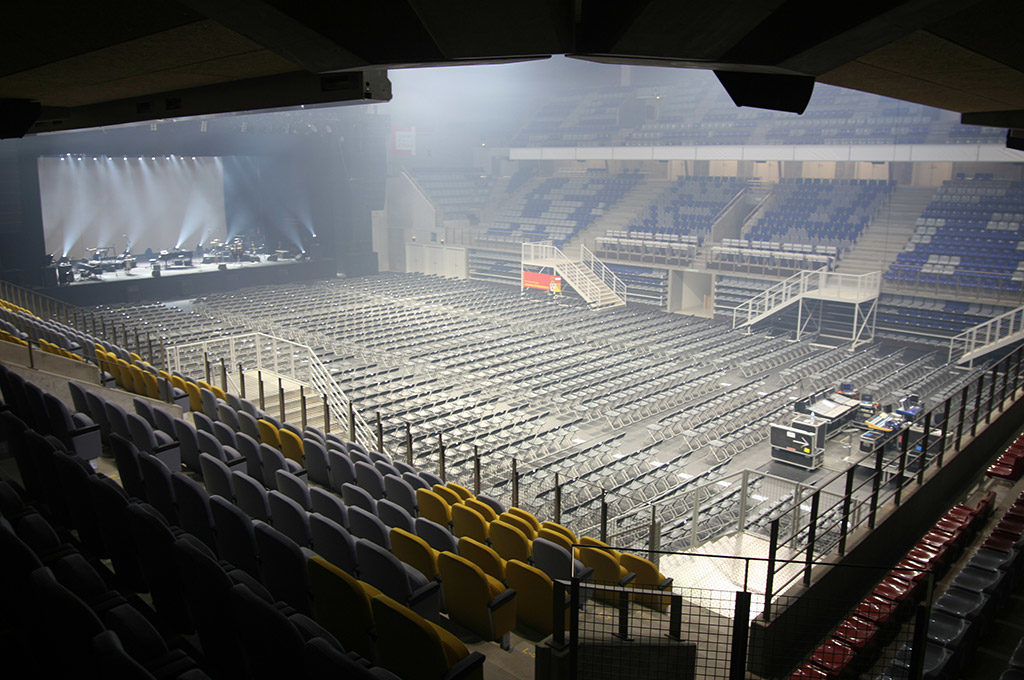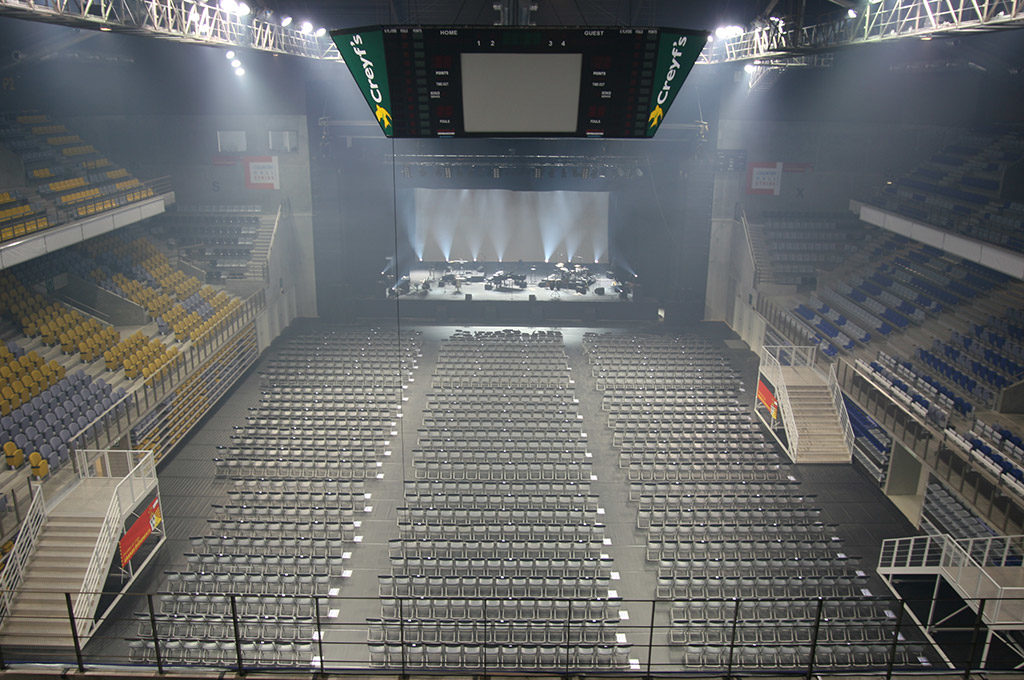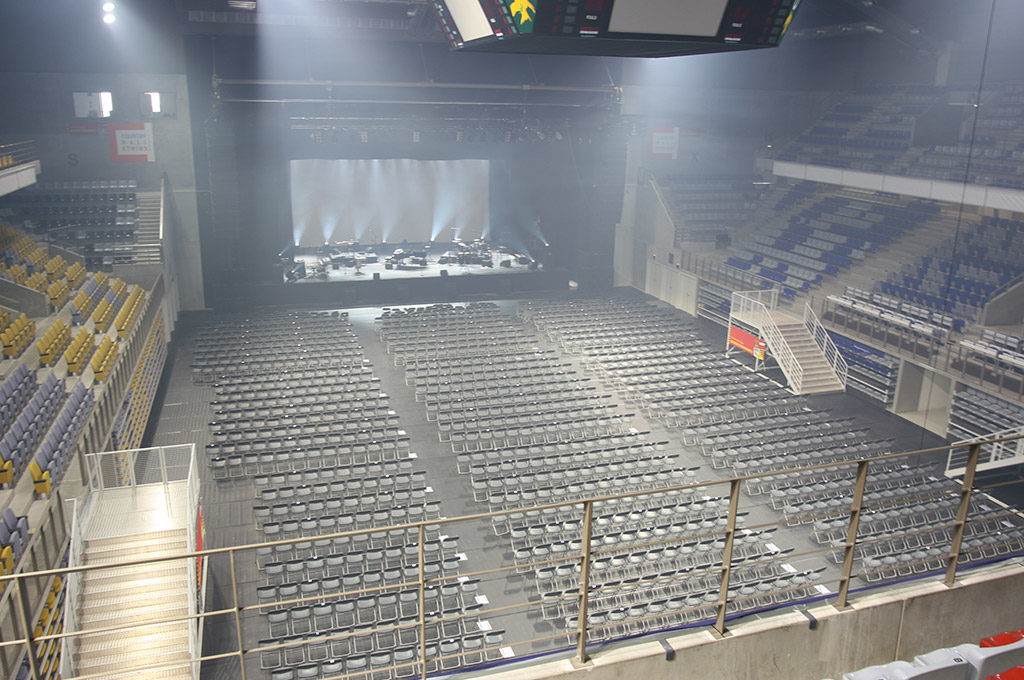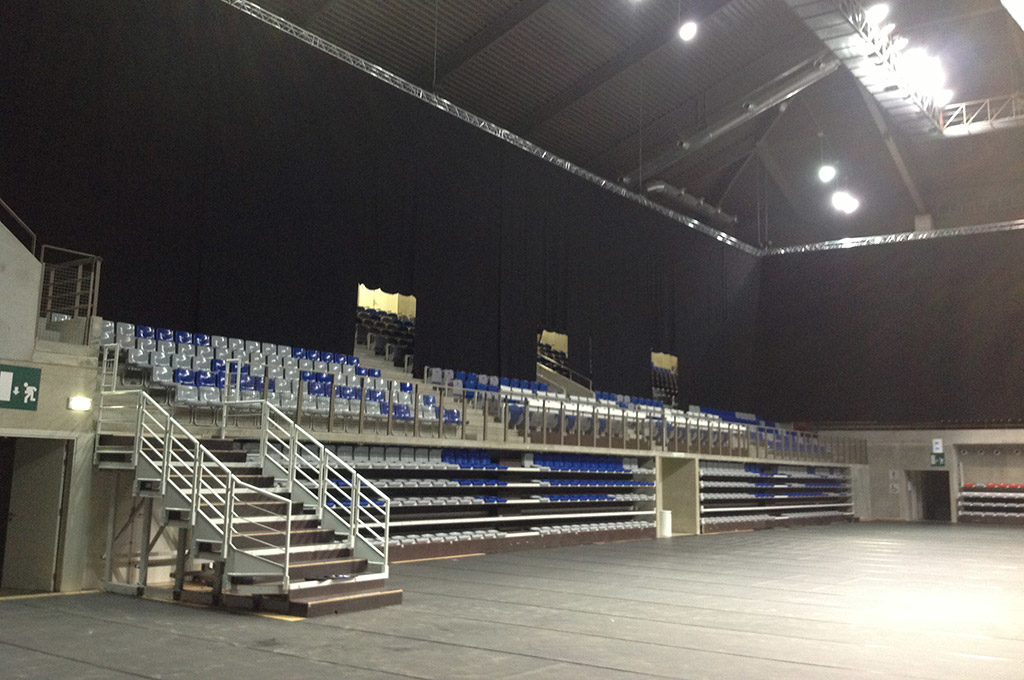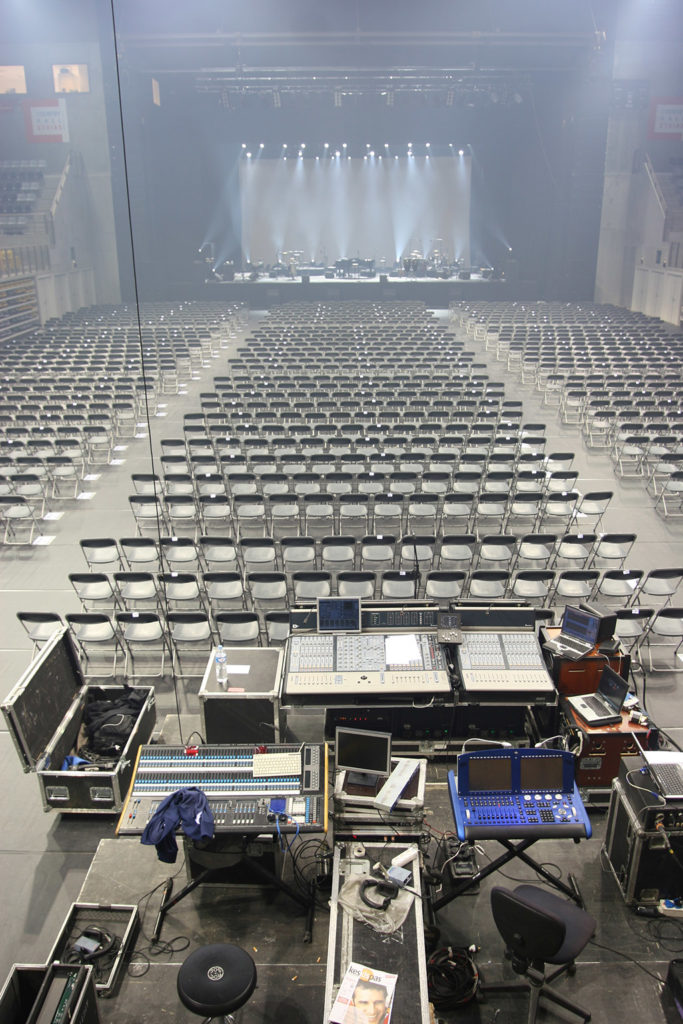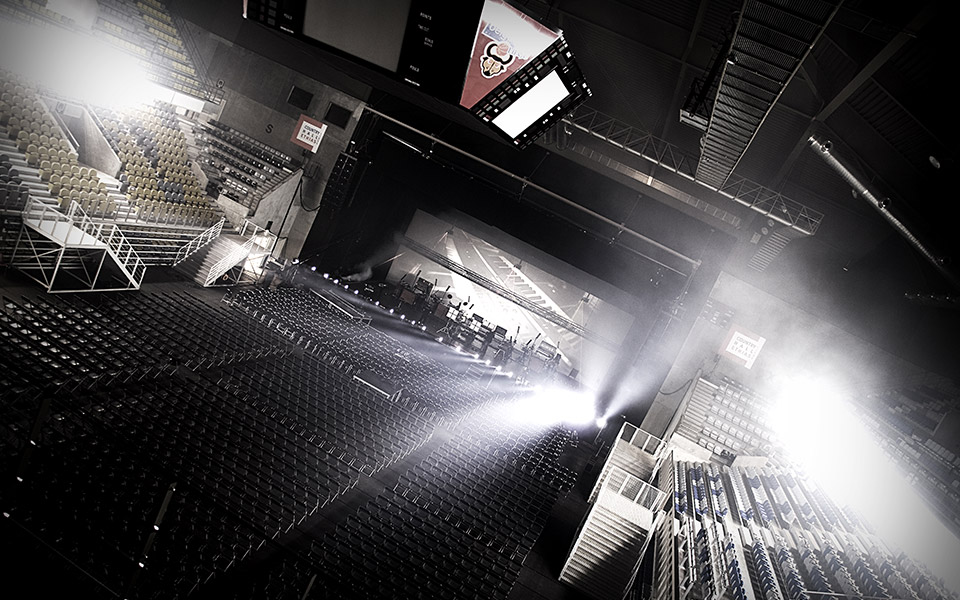
In show configuration, the hall comprises a 1,300 m2 pit, where the public can be placed either sitting or standing, and two-tiered seating.
Its square architecture allows spectators to be close to the stage.
The Country Hall Liège is also equipped with 14 dressing rooms, each of which is fitted with toilets and individual showers, as well as three offices with state-of-the-art telecommunications technologies.
A “catering” hall with an equipped kitchen makes the “dressing room” space inviting, intimate and functional for feeding artists and their entourages.
Capacity
Authorized events
Characteristics
Pictures
Capacity
- Ground floor seats: from 800 to 1440 seats
- Ground floor standing places: from 1500 to 3780 places
- Upper tribune: 1514 seats
- Lower tribune: 1829 seats
The upper and lower tribunes can be hidden with large curtains in 3 positions (maximum, medium or minimum) to adapt the hall’s capacity.
Show with seats
- Maximum (no curtains): 4783 seats
- Medium (upper tribunes hidden): 2954 seats
- Minimum (upper and lower tribunes hidden): 1825 seats
Show with standing places:
- Maximum (no curtains): 7123 seats
- Medium (upper tribunes hidden): 5294 seats
- Minimum (upper and lower tribunes hidden): 4165 seats
Authorized events
- Concerts,
- Shows,
- Incentives,
- …
Characteristics
Resonance time: 3.5 seconds.


